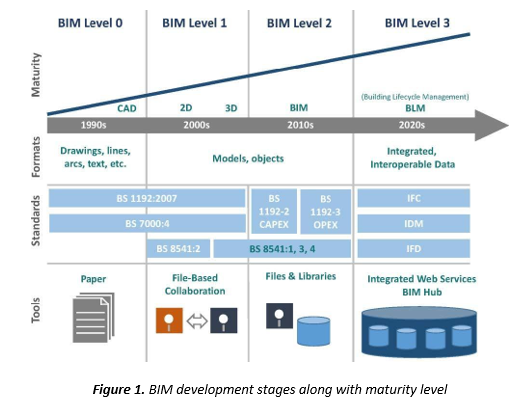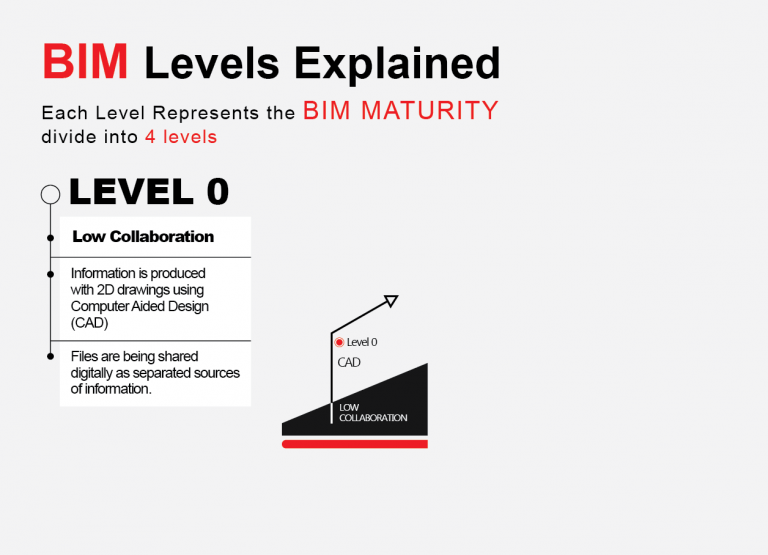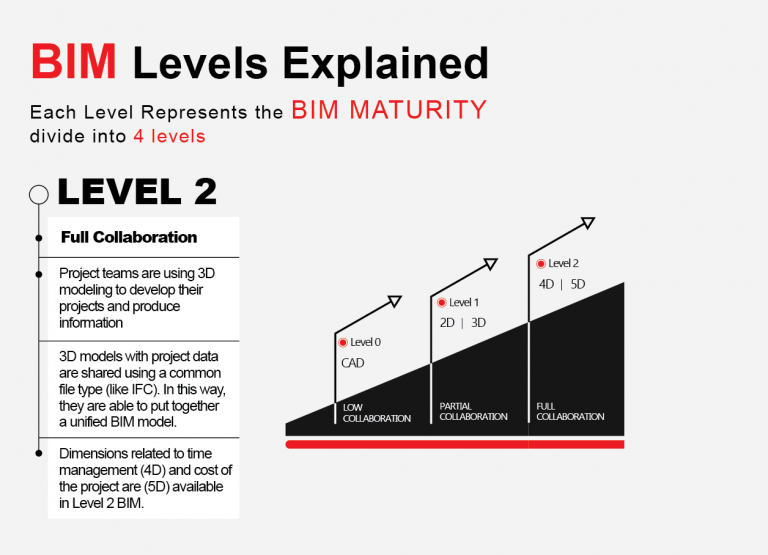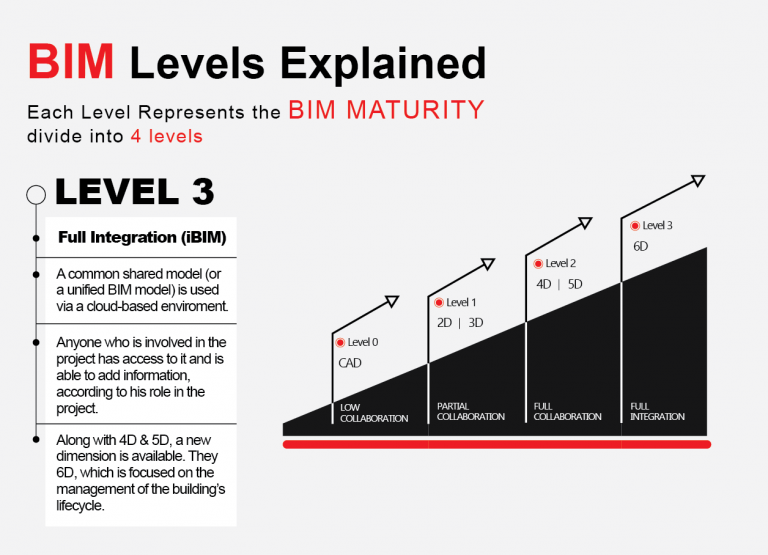The adoption of Building Information Modelling (BIM) in the industry is progressive hence the Levels of BIM were created. Governments around the world have recognised that the process for the industry to be fully collaborative will take time. Therefore these levels are a guidance for a more fluent progression. The levels are defined in a range from 0 to 3 and represent the BIM Maturity.

Level 0 BIM
At this level there is no collaboration between parties and only 2D drafting is used. The documentation is normally shared in hard copies or electronically.

Level 1 BIM
At this BIM maturity level, the work is usually carried out with a mixture of 3D and 2D. CAD standards are used as per BS 1192:2007. Sharing of information is done electronically through a Common Data Environment (CDE). Normally it is managed by one stakeholder.
According to the Scottish Futures Trust to achieve BIM Level 1, the following should be met:
- Roles and responsibilities should be agreed upon
- Naming conventions should be adopted
- Arrangements should be put in place to create and maintain the project specific codes and project spatial co-ordination
- A “Common Data Environment” (CDE) for example a project extranet or electronic document management system (EDMS) should be adopted, to allow information to be shared between all members of the project team
- A suitable information hierarchy should be agreed which supports the concepts of the CDE and the document repository

Level 2 BIM
At this level, collaboration and information exchange processes are in place. They are specific to the project, coordinated between different systems and shared with all the stakeholders. Information is exchanged in a common file format such as IFC (Industry Foundation Class) or COBie (Construction Operations Building Information Exchange). This process makes it more efficient and effective for all stakeholders to share the information. As a result coordination is even more fluent.
This working method is set as the minimum target for public sector projects in the UK.

Level 3 BIM
Level 3 is still not clearly defined however the UK has a strategy for it and is defined in the ‘UK Government’s Level 3 Strategic Plan’. The following are some of the key measures included in the plan:
- The creation of a set of new, international ‘Open Data’ standards which would pave the way for easy sharing of data across the entire market
- The establishment of a new contractual framework for projects which have been procured with BIM to ensure consistency, avoid confusion and encourage, open, collaborative working.
- The creation of a cultural environment which is co-operative, seeks to learn and share
- Training the public sector client in the use of BIM techniques such as, data requirements, operational methods and contractual processes
Driving domestic and international growth and jobs in technology and construction.

The BIM levels as defined above, are a guidance for organisations to understand their progress. The higher the level of BIM maturity, the higher the level of collaboration. Therefore it makes it very important to follow up the standards created for such BIM processes.
Third Edition September/October 22
BIM

Clarabel Versace
Clarabel graduated with a Bachelor’s degree in Construction Engineering and is now focusing on BIM Management and Integrated Digital Delivery. She worked as an Architect Assistant for over 5 years and now she occupies the role of a Professional Executive on civil projects.
